The Inimitable Rogue: Remembering David Penner

Photo: Amanda Chong / MJMA. Courtesy Canadian Architect.
It is with profound sadness that we remember the man who will forever reside in the repository of our civic memory.
David Penner was born and raised in Winnipeg, where he was the founder and principal of David Penner Architect. A brief list of his works includes the Windsor Park Library, Fountain Springs Housing (in collaboration with h5 architecture), the Mere Hotel, several cottages and residences in and around Winnipeg and the Kelvin High School Active Living Centre. Some of his smaller-scale public projects include the Central Park Pavilion, the Corogami Hut and the Little Red Library. David was a Fellow of the Royal Architectural Institute of Canada and had received several prominent awards for his work over the years.
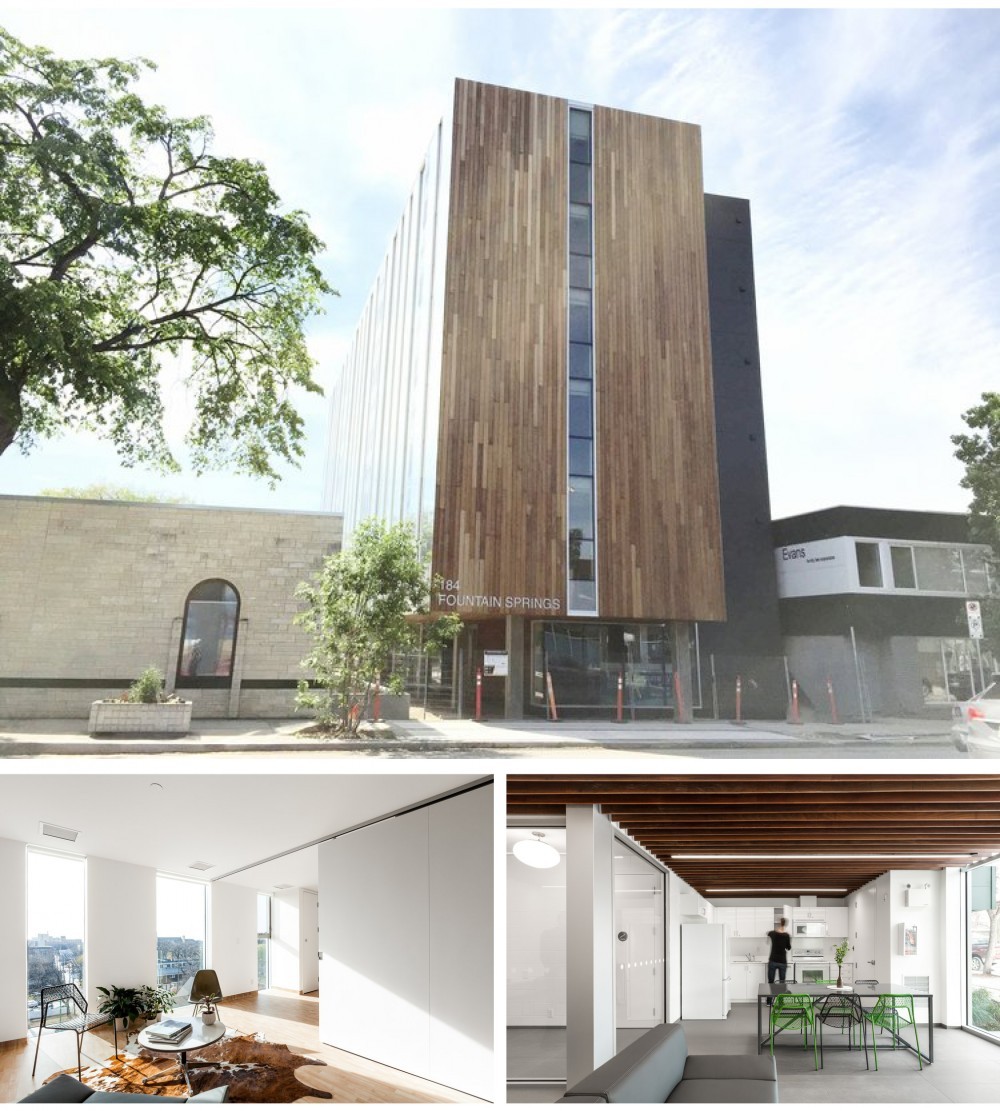
david penner architect + h5 architecture, Fountain Springs Housing, 2016, 184 Sherbrook Street, Winnipeg, Canada, 27,000 sq ft. Recipient of the 2018 Prairie Design Award of Excellence. Bottom photos: Jacqueline Young.
David Penner was punk rock—not only because of his trademark spiky hair (to say nothing of the motorcycle)—but because he possessed the kind of curiosity and rebellious spirit that always challenged the establishment. “Are we leading or following?” he would ask. This drive pushed all of his projects into unexpected territories—he could be uncompromising and resolute—in pursuit of a higher vision. Never one to shy away from a design challenge, David often crossed the “prescriptive line.” In erecting a rogue warming hut, a giant stainless-steel pyramid as an office, and the colourful pipe screen on the Mere Hotel, he was as fearless as he was playful. He lived and worked on the edge of uncertainty. But like any creative innovator, the rewards vastly outweighed the risks.
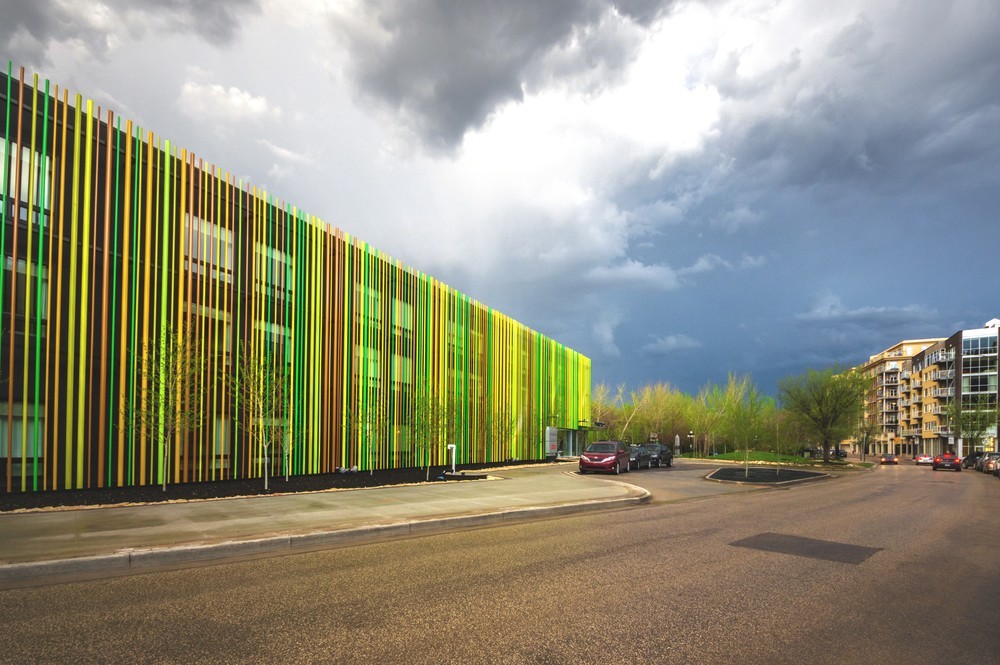
Mere Hotel, Architect of record: Arccadd, 2014, 333 Waterfront Drive, Winnipeg, Canada. 2016 CommerceDesignWinnipeg Grand Prize Winner.
David Penner was an important mentor to everyone who passed through the doors of the DPA incubator (aka the garage). Determined and tenacious, he could, at times, be tough but he was also appreciative and attentive—always willing to engage in a critical discussion about design. His passion made clear that every detail, no matter how small, held significance. “David was equal parts David Bowie and Don Quixote. Something we would speak about a lot—and what I will always take with me—is to seek comfort in the uncomfortable and to always be tilting at windmills,” said Michael Butterworth of Cibinel Architecture.
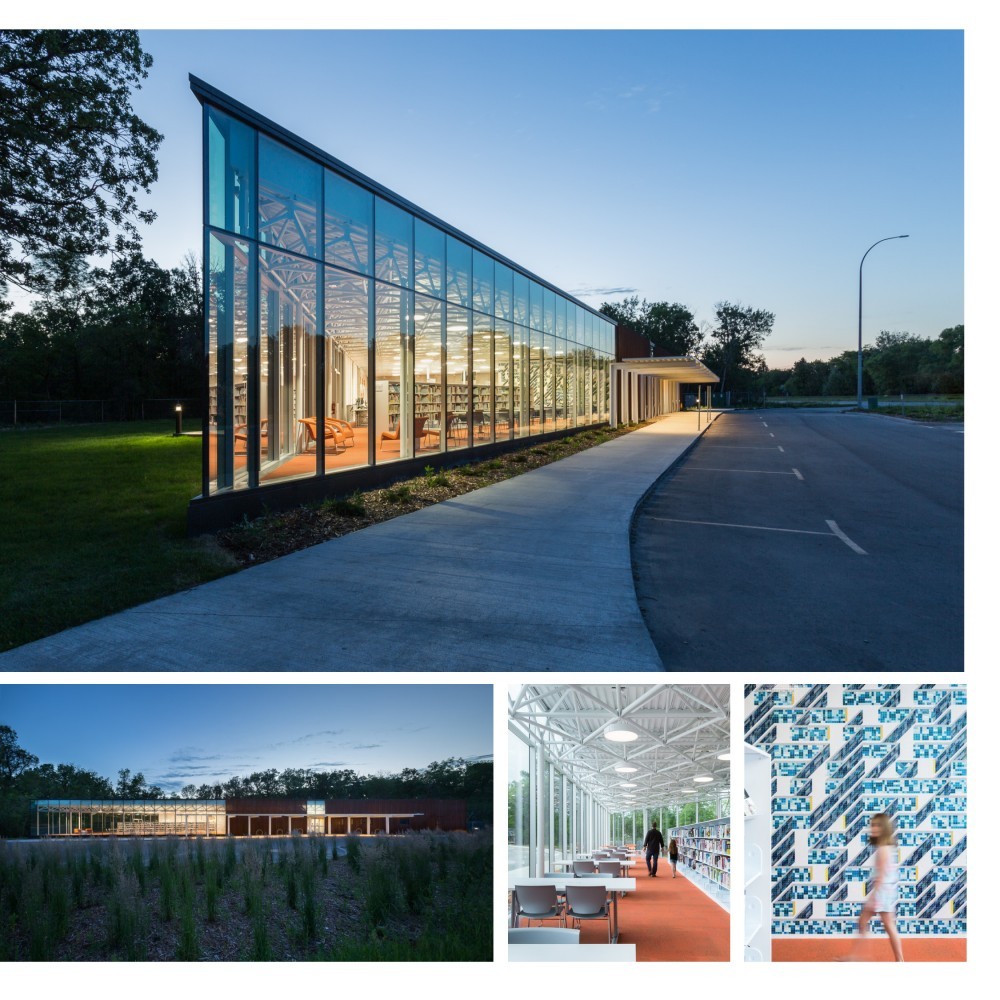
david penner architect + h5 architecture, Windsor Park Library, 2017, 1195 Archibald Street, Winnipeg, Canada, 8000 sq ft. Art commission by Simon Hughes, Tributaries, 2017, 11’ x 20’ ceramic tile mosaic.
Photos: Lindsay Reid.
David worked in the interstices between art and architecture, between human scale and experience, often in public and overlooked spaces. He appreciated subtlety and understood that there is a history, a story, a relevance to place. Eduardo Aquino, Associate Professor in the University of Manitoba’s Department of Architecture, recalls, “The most charming side of David was his deeply covert artist’s heart. For the 2018 Winnipeg Design Festival, he created an interstitial, elusive space between his garden and the sidewalk: a cage-like space where one could enter the garden from the street through the gate but not exceed the cage. Titled ‘155 Stafford,’ the project suggested an escape to the world beyond, a moment between solitude and public life, an indefinable space which only poetics can inhabit.”

Left: Rodney Latourelle + Louise Witthöft for Cool Gardens a StorefrontMB initiative. Le Rendez Vous, 2015, Winnipeg. Right: david penner architect, Little Red Art Gallery, 2014, Peanut Park, Winnipeg/ Little Red Library, 2014 - current, Hugo Park, Winnipeg, Canada. Recipient of the of 2016 Prairie Design Award + 2015 Premier’s Award of Excellence.
Photos: Jacqueline Young.
David was devoted to his wife Marion and his children Matthew and Zoe. He spent many weekends with his family at the cottage he built in Victoria Beach. He also shared a strong passion for community. His cultivated design solution for the Knox Community Kitchen or the Central Park Pavilion exemplified his belief that design should be accessible to everyone.
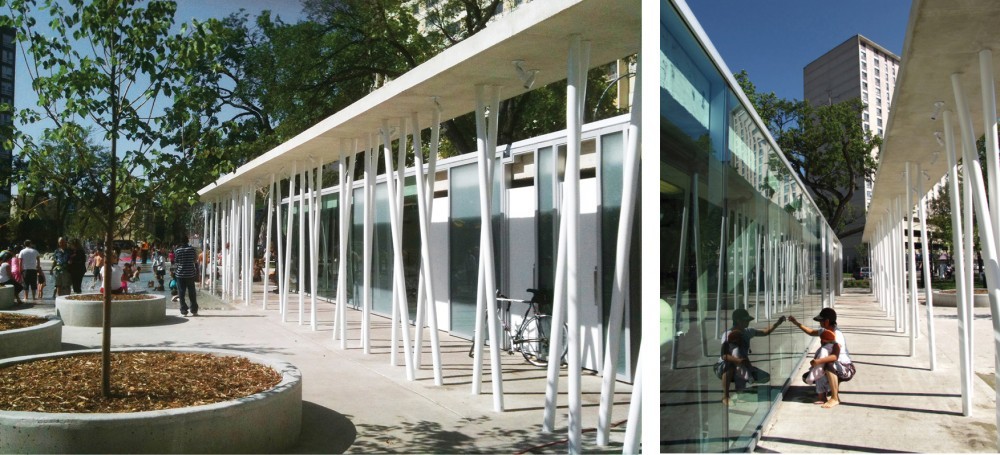
Central Park Pavilion, 2010, Winnipeg, Canada, 1260 sq ft.
“A big part of [David’s] legacy is his work with StorefrontMB and as an advocate for design and for the profession,” said DPA co-conspirator Chris Wiebe of AtLRG Architecture, “he had a special talent for getting people involved.” StorefrontMB is an organization dedicated to promoting architecture, design and urbanism in Winnipeg. “Storefront wants to make a real difference,” David had proclaimed to his longtime friend and fellow architect, Jac Comeau, at its inception. “We should be bold, hyper-visible, hyper-accessible, hyper-compelling, and just really really good.” StorefrontMB initiatives like Cool Gardens, The Winnipeg Design Festival, Table for 1200, Benchmark, the MB ARCH book series, and Re/Imagining Winnipeg will continue to have a lasting impact on this community for years to come.

Table for 1200 more, StorefrontMB
On Penner’s comprehensive body of work, University of Manitoba professor of Architecture, Eduard Epp, reflected, “David Penner’s work as an architect was akin to alchemy – conjuring the ordinary into extra-ordinary objects, buildings, urban spaces, and events. This transformation was achieved through his uncompromising will, his relentless pursuit of ‘truth and beauty,’ and his unyielding generosity of spirit.” A fitting summation for an architect and individual who left a profound impact on the world around him.
“If it’s for the right reason, yeah, let’s get in trouble” – David Penner
—Elyssa Stelman with Eduardo Aquino
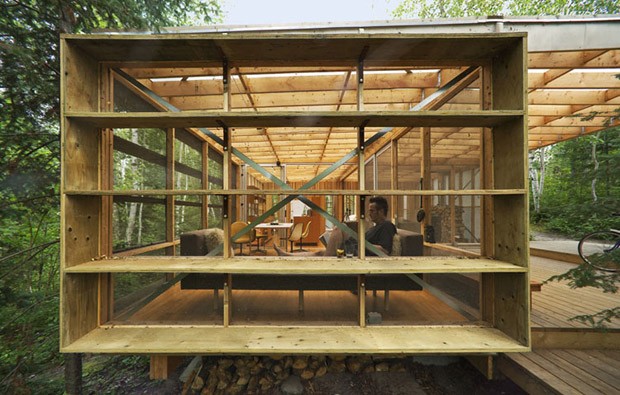
Penner Cottage, 2004, Victoria Beach, Canada. Recipient of the 2008 Prairie Design Award
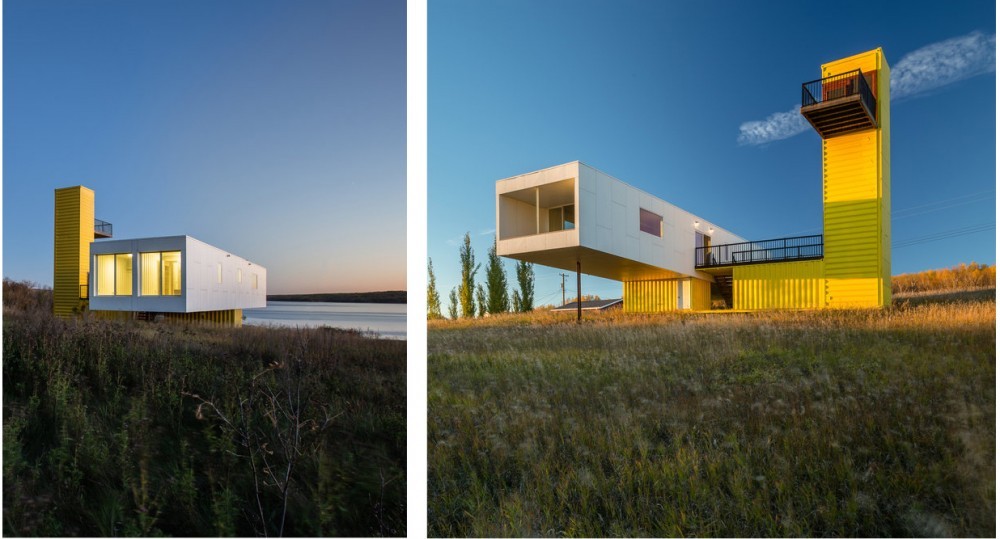
Wolfrom Cottage, 2009, Lake of the Prairies, Manitoba, Canada.
Photos: Lindsay Reid.
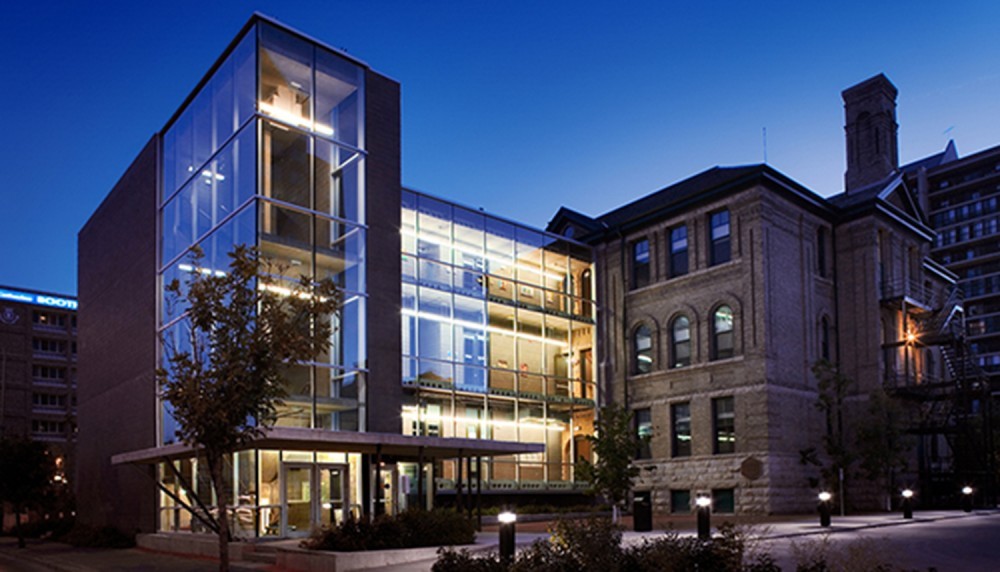
Penner Prins Architectural Collaborative, Winnipeg Adult Education Centre, 2005, 310 Vaughan Street, Winnipeg, Canada. Recipient of the 2006 Masonry Design Award of Excellence

Penner Residence, 1993, 120 Yale Avenue, Winnipeg, Canada. Recipient of the 2001 Manitoba Wood Design Award of Merit and the1994 Grand Prize, Western Living! Search for Style Grand Prize



