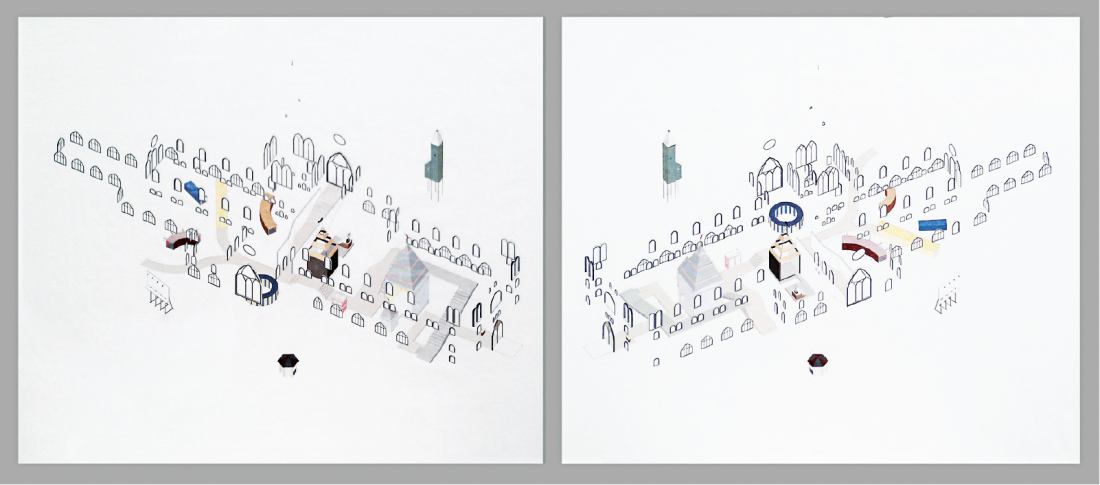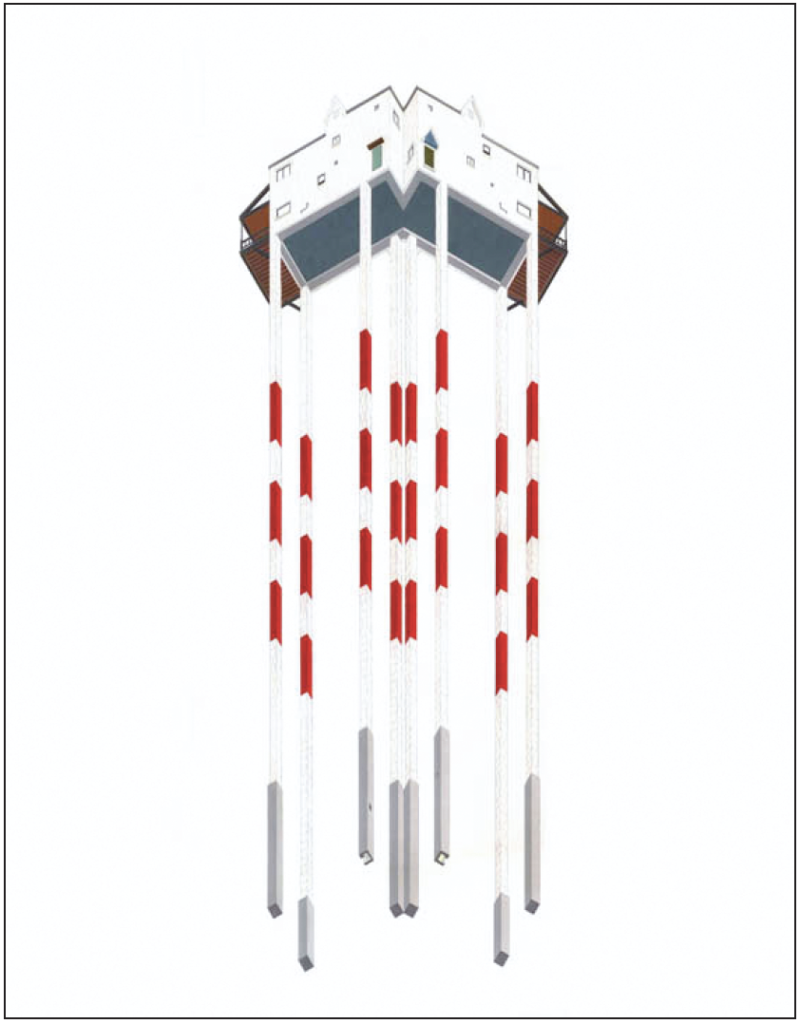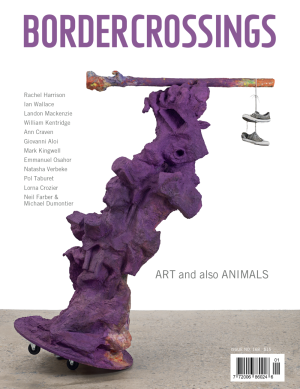Tom Ngo
In an effort to find unexpected solutions, Tom Ngo continues his exploration of the absurd, or seemingly illogical, yet functional. He pushes the boundaries of architectural conventions in his recent exhibition “Let It It Be,” while maintaining the rules and framework. Ngo’s radical and artistic engagement with the absurd is an intriguing complement to his work for the Toronto-based firm Moriyama & Teshima Architects.
Ngo’s work suggests that strict adherence to traditional methods impedes progress, and that gains might be made if a distance were taken from habitual design practices and linear thinking. “Let It It Be” requires the suspension of expectation and a trust in Ngo’s plan to guide us into the absurd. In this body of work, he uses redundancy to obscure the original purpose of structures, bringing the familiar into question.
By inserting a minimal structure at the midpoint of the gallery space, Ngo has transformed Toronto’s LE Gallery and created an amusing yet confusing experience for visitors, who must pause to assess their environment to determine whether they are looking at a reflection or a continuation of the space. In the two works on paper titled Chalky Bones (1) and (2), 2012, an informal term for osteoporosis, Ngo re-examines the lighthouse typology from both a bird’s-eye and a worm’s-eye view axonometric drawing. The building type can usually be identified by its cylindrical form and red and white stripes, and its function as a beacon warning of danger. Ngo’s structure seems to fulfill the necessary functions of a lighthouse, but a design failure in the overly long candy-striped supports makes it a threat to the inhabitant and any ships it is intended to alert. The revision maintains the lighthouse keeper’s domestic space, which is perched atop the too tall stilts. The living space draws on the vernacular of domestic architecture and includes a porch and doorways that are redundant, since the entrance to the structure is at the base of the stilts. The secondary and useless entry points, in face, are treacherous since any use would result in a long plummet to the ground. Ngo retains the red and white stripes and creates a structure with height that could potentially warn ships of peril, except that he has pushed the height to a point that he describes as “destined for failure.”

Tom Ngo, Cathedral (Diptych), 2012, coloured pencil and graphite on paper, 72 x 42”. Images courtesy the artist and LE Gallery, Toronto.
Ngo employs playful mirroring in Chalky Bones (1) and (2), but inserts inconsistencies that lead the viewer to puzzle over the image’s lack of sense. This device is used extensively in Cathedral (Diptych), 2012, in which he implies the traditional form of the structure by depicting the church windows hanging in ghostly formation. This floating construction of fenestration, redundant in this wall-less edifice, is mirrored in the other half of the diptych, albeit with perplexing variations.
Cathedral (Diptych) was inspired by the trend in contemporary culture to repurpose cathedrals. Ngo takes this to an extreme by filling the spiritual void with the redundancy represented by boisterous funhouses. The contemporary insertions within the cathedral have been mirrored and rotated, leaving the viewer confused about the spatial relationships between the edifice and its interior. The connection between the halves of the diptych are further complicated as structures depicted on the exterior are mirrored but not rotated. In the foreground stands a small, round, tent-like structure. In the right panel, the tent’s curious smoke stack emits smoke but in the left panel, there is no smoke. Ngo occasionally includes smoke as a way of indicating human presence but in this case, this feature adds to the mystery of the diptych.

Chalky Bones 2, 2012, coloured pencil and graphite on paper, 38 x 50”.
Jackalope, 2012, titled after the mythical creature that resembles a jackrabbit with an antelope’s antlers, draws on a variety of impossibilities to create a surreal composition. This drawing depicts a suspended roof that is supported by the delicate skeleton of an umbrella, causing it to look as though it were collapsible. Tendrils hang down from the roof, and paradoxically anchor the structure within the work while also emphasizing its insubstantiality. The jackalope’s antlers take the form of an overabundance of chimneys. Ngo further confounds his audience by drawing smoke rising from three of the eight chimneys—an impossibility if we believe this roof is an umbrella canopy. The small structure composed of stairs and a door in the lower right of the drawing is intended to emphasize the elusiveness of the jackalope as architectural myth. The elements of an entranceway are maintained, but here become redundant since it does not lead into the building, but rather back to the initial point of entry. This whimsical construction includes a smokestack emitting smoke that leaves me wondering whether this curious entry/exit also functions as an abode.
“Let It It Be” presents fantastical architectural propositions that serve a playful purpose while revealing limitations in the way we think about architecture. Ngo’s architectural practice fuels his artistic production and continued exploration of the absurd. In turn, it may be the boundaries that are stretched in his artwork that answer challenges in our built environment. ❚
“Let It It Be” exhibited at LE Gallery, Toronto, from July 4 to July 29, 2012.
Krystina Mierins is a Toronto-based independent writer.

