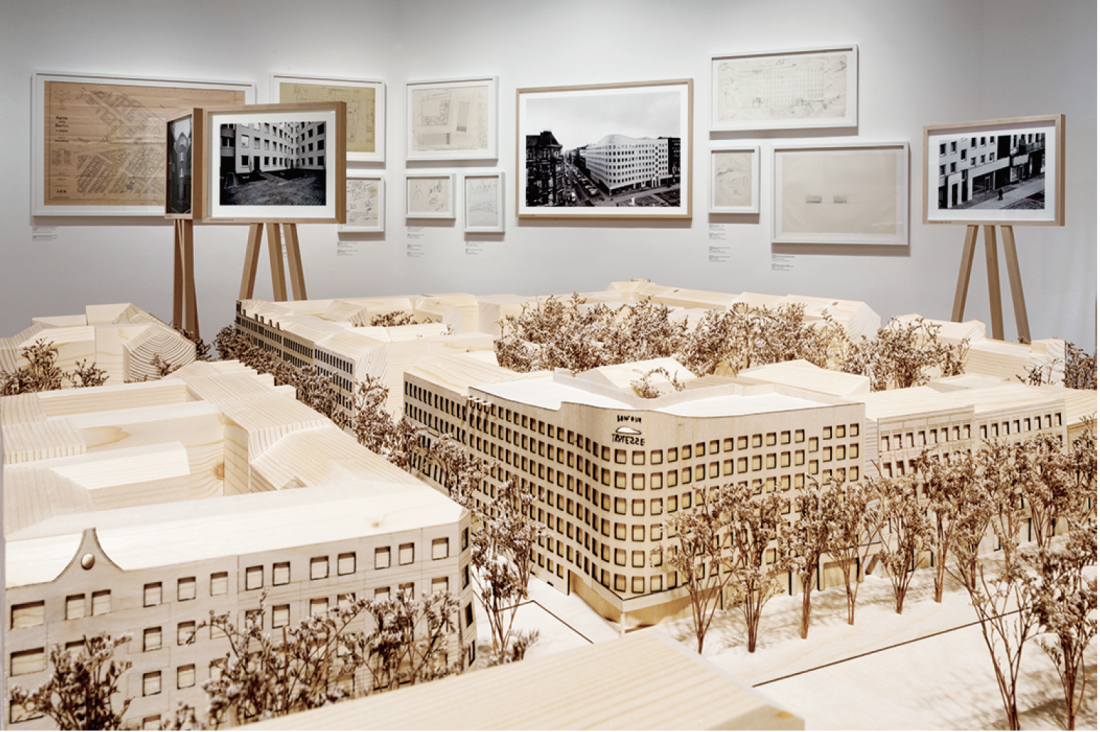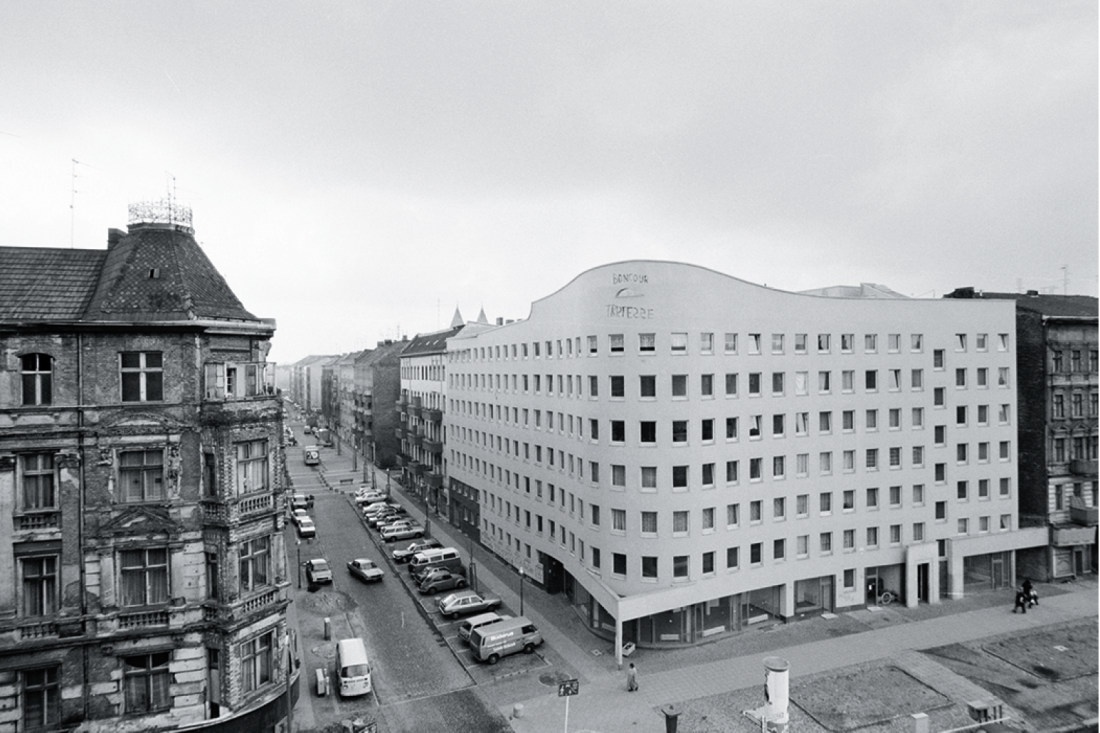Álvaro Siza
Portuguese architect and Pritzker award winner Álvaro Siza’s remarkable exhibition “Corner, Block, Neighbourhood, Cities: Álvaro Siza in Berlin and The Hague” dovetailed nicely with the donation of a large portion of his office archive to the CCA (Canadian Centre for Architecture) in Montreal. It focuses incisively on two urban projects built for public housing—one in the Kreuzberg neighbourhood in Berlin (1982–1986) and the other in the Schilderswijk area of The Hague in the Netherlands (1986–1989).
Notably, Bonjour Tristesse and Punt en Komma are the architect’s first built projects outside of Portugal and factor in much of what he had learned earlier (which the CCA previously explored in an exhibition in 2015: “The SAAL Process: Housing in Portugal 1974–76.” Siza was commissioned by SAAL, the national housing association, to plan a housing project in the rural outskirts of Évora, a city and a municipality in Portugal.) This arresting treatment of two of his seminal European projects from the 1980s yields further insight into his expansive practice. Siza may have espoused an ‘archeology of the ordinary’ but this exhibition disinters something quite extraordinary about his buildings and his intentions.
The process investigated housing in terms of working in neighbourhoods inside a major European metropolis, and made room for prospective inhabitants to participate in first level feedback as the project went forward. Siza is a hugely democratic and inclusive architect—he seeks consensus from the members of the communities his work would serve. As such, that work necessarily takes on a character unique to the environment in which it is located. The unique truth and tenor of his vision is found at the nexus of the neighbourhood in which he builds. He works through the web of social tensions generated by context—here, with the fact of the new immigrant population of Turkish people settling into Kreuzberg, and people from around the globe arriving in The Hague. The dialogue that ensued in both places grounds the work in the voices of prospective residents as salutary and reparative. These housing projects are markedly different but are infused with the same governing persona. In very different stratified environments, Siza had to envisage and build habitations that would seamlessly segue with the rhythms of the inner city without disrupting the routines of tenants.

Álvaro Siza, installation view, “Corner, Block, Neighbourhood, Cities. Álvaro Siza in Berlin and The Hague,” 2015, Canadian Centre for Architecture, Montreal. © CCA, Montreal.
In Berlin, Siza’s housing project Bonjour Tristesse is situated in the Kreuzberg district, occupying the corner of a 19th-century block. The seven-story structure melds into the block rather than negating it. The curvilinear façade is like a capstone, the prow of a vast ship that invisibly pulls the block along with it. The architect’s famously acute sensitivity to circumstances and surroundings rules here. The building draws on the structural past but is a living index of a perennially shifting identity that empowers change.
After Berlin, Siza was commissioned to build a housing complex in the Dutch city of The Hague. The pair of buildings known as_Punt en Komma_ was intended to house different publics (half were native Dutch, half were migrant workers mainly from southern Europe, Turkey, Morocco and Surinam). When Siza understood the necessity for widespread demolition of most of the buildings in the Schilderswijk neighbourhood, his evolving game plan meant saving the distinctive character of the neighbourhood’s public space. Once again, he sought out and drew upon critical dialogue with prospective tenants to preserve and valorize cultural, ethnic and religious differences, even down to the details in the design of the living space layouts themselves. For instance, he said: “I attended to the remark of one of the Islamic people that said, ‘If I invite my friends, I do not want them to see my wife and my daughters.’” He solved the problem, and respected the immigrants’ traditions by including sliding doors to separate a social area from a more intimate domestic area. Incidentally, and happily, this meant a couple of extra metres of floor space that was valued by the Dutch. From the outset, his desire was not to segregate the different publics, thus effecting marginalization upon marginalization, but to build a house acceptable to all constituencies.
It’s worth pointing out that at the time of these architectural interventions, Siza was a newcomer to both Germany and Holland. Coming from Portugal, he had to assimilate two very different cultures at lightning speed. But he understood that his status as a nomad and outsider was a terrific advantage because he was not straitjacketed by the demands of existing prejudices, histories and artificial constraints but was able to enjoy a certain freedom in championing difference—and the many overlapping demands of constituting alterity.
The many sketchbook entries and original drawings from the archive of the architect allow us to eavesdrop on his thinking. They are ‘fast’ in meaning whereas his buildings are considered and slow in mien. They have all the intuitive spontaneity of Frank Gehry’s drawings, a crisp demarcation of place and a deft summoning of spaces and a spiritual dimension as well, which is readily discernible amidst and effortlessly rises above all the dazzling pyrotechnics.

Álvaro Siza, Giovanni Chiaramonte, Bonjour Tristesse, 1984. © Giovanni Chiaramonte.
Kristin Hohenadel (in The Eye: Slate Design Blog) noted that rendering architectural drawings by hand is a dying art as practitioners embrace the digital wholesale in the phenomenology of making. Siza, like Gehry and Zaha Hadid, demonstrates a fluid auto- reflection on the nature of architecture itself from within the realm of the linear. The drawings demonstrate a fluency and a hegemony of the line which is as suggestive, richly interlaced and layered in his preparatory building sketches as in his delightful sketches of fellow humans on site, at work (office) and play (bar).
The exhibition also included two large-scale models that give the imagination of the viewer an opportunity to move freely through the buildings and their surrounds within the urban core, as well as telling photographic documents by Giovanni Chiaramonte for Bonjour Tristesse, and Alessandra Chemollo and Peter de Ruig for Punt en Komma.
Mention should be made again of Siza’s generous gift of his office’s archive to the CCA, which speaks volumes about the respect he has for this institution. Here, relevant materials are employed by the CCA curator to optimal effect, and shed welcome light on the buildings and illuminate the thought behind them.
What an anonymous graffiti artist scrawled on the radial façade of the Kreuzberg building grudgingly lent it its name: “Bonjour Tristesse” (the title of the novel by Françoise Sagan, but itself derived from a poem by Paul Éluard [1895–1952], “À peine défigurée,” which begins with the line “Adieu tristesse/Bonjour tristesse…”). However, this building in particular, and in fact the exhibition as a whole certainly allows us to pivot more readily and well to its first half: “Adieu tristesse”—for the viewer’s experience of Siza’s work and its clean line is one not of sorrow but of pure epiphany in the face of his built world. ❚
“Corner, Block, Neighbourhood, Cities: Álvaro Siza in Berlin and The Hague” was exhibited at Octagonal Gallery, Canadian Centre for Architecture, Montreal, from September 24, 2015 to May 22, 2016.
James D Campbell is a writer and curator in Montreal, who is a frequent contributor to Border Crossings.

